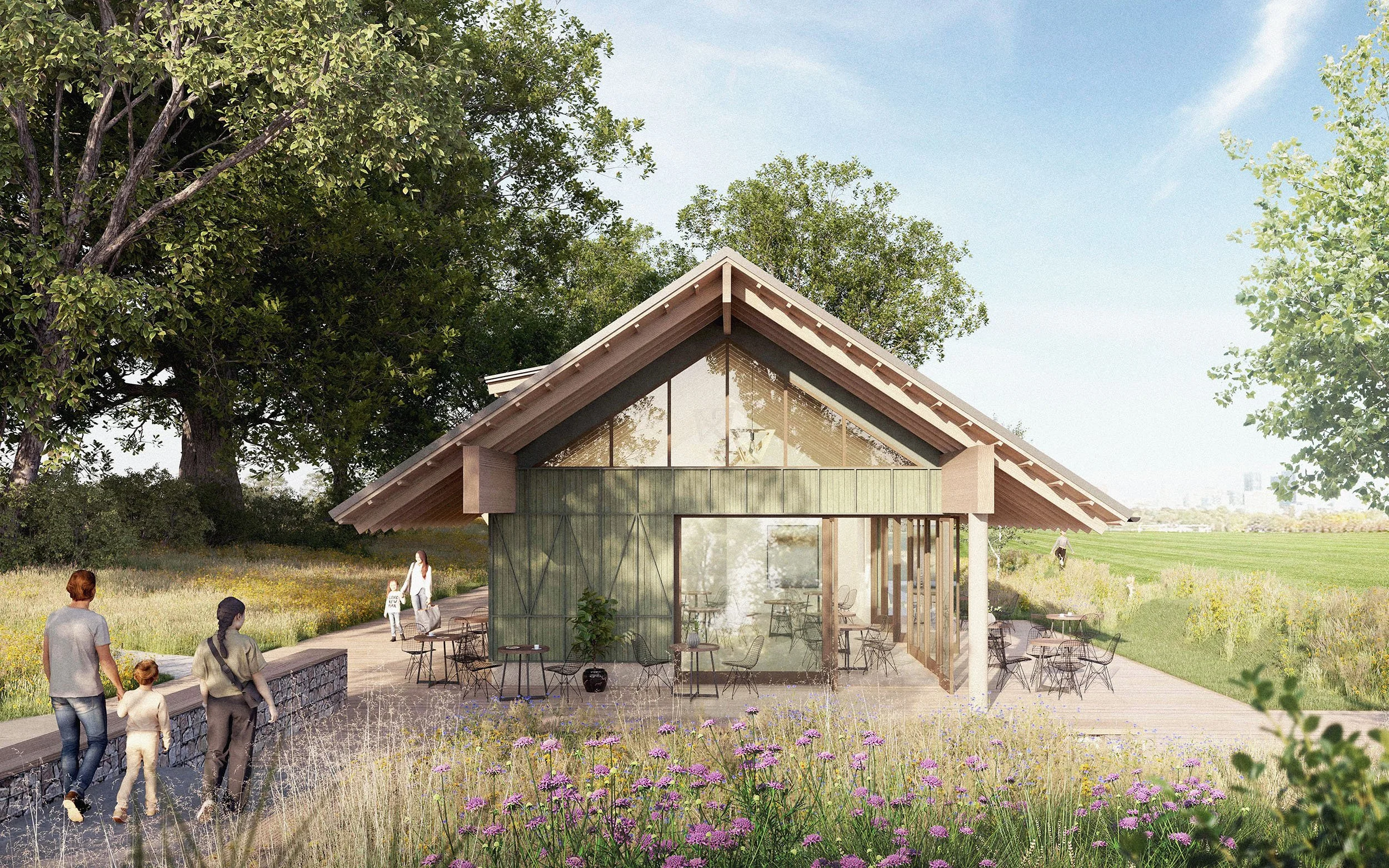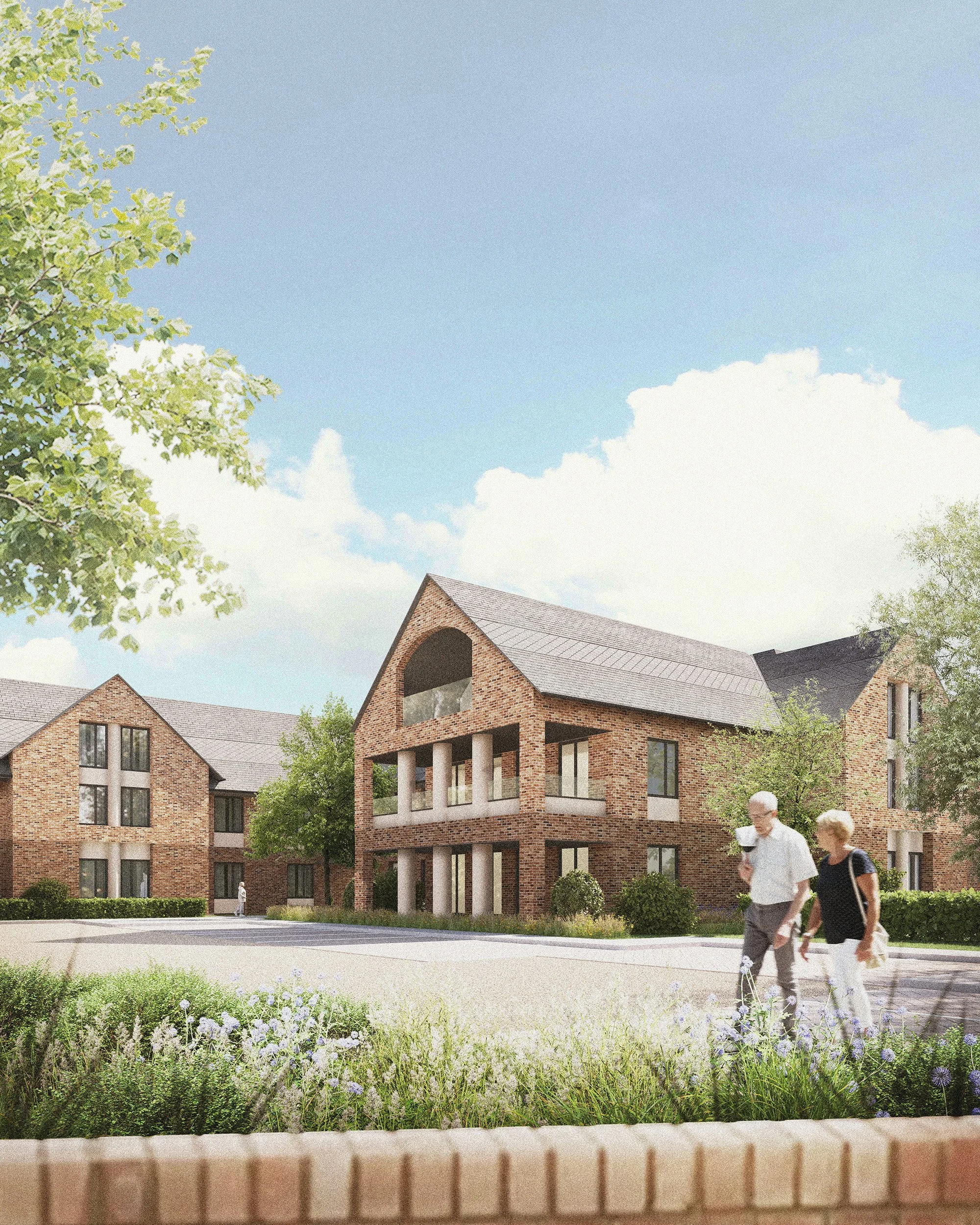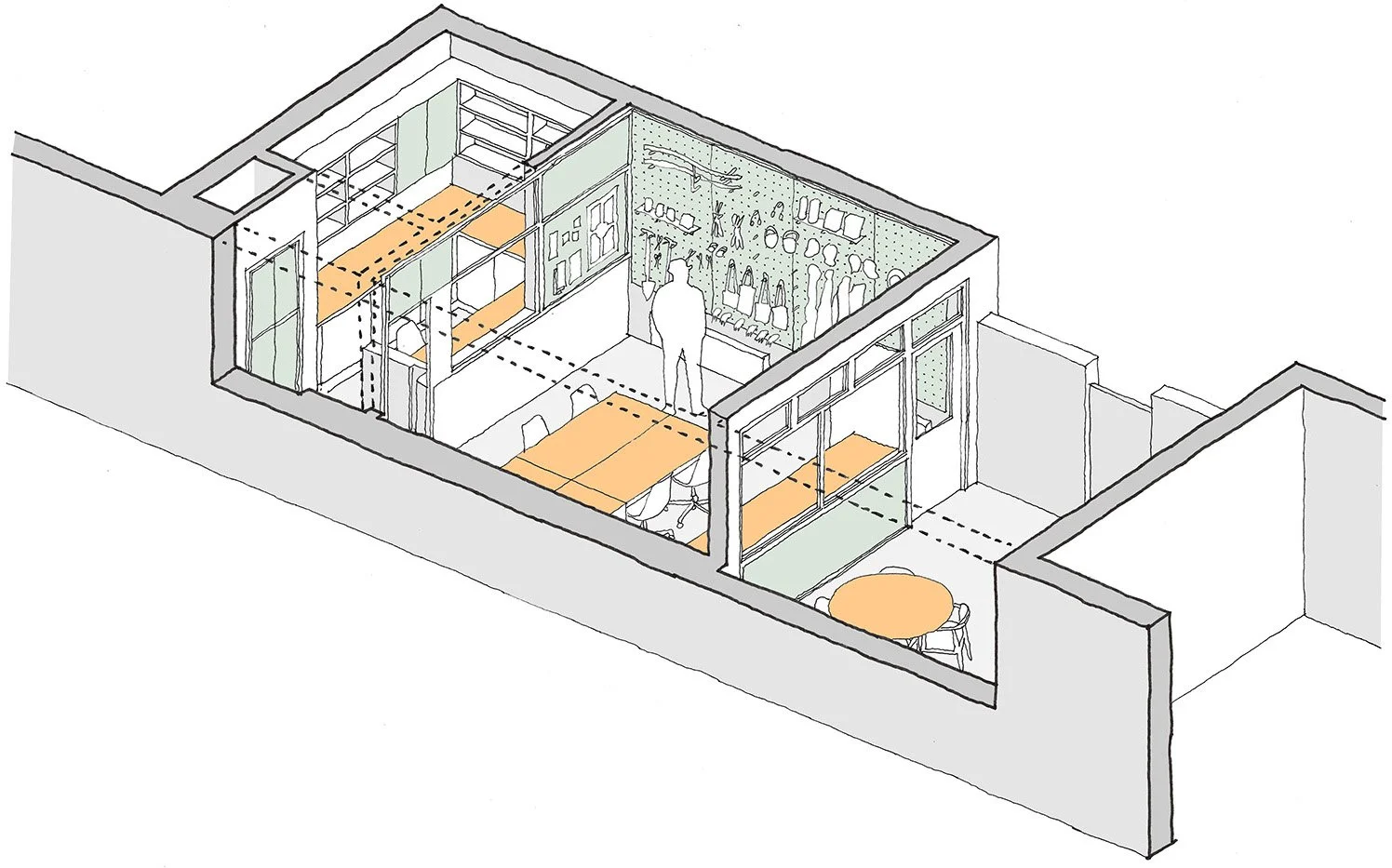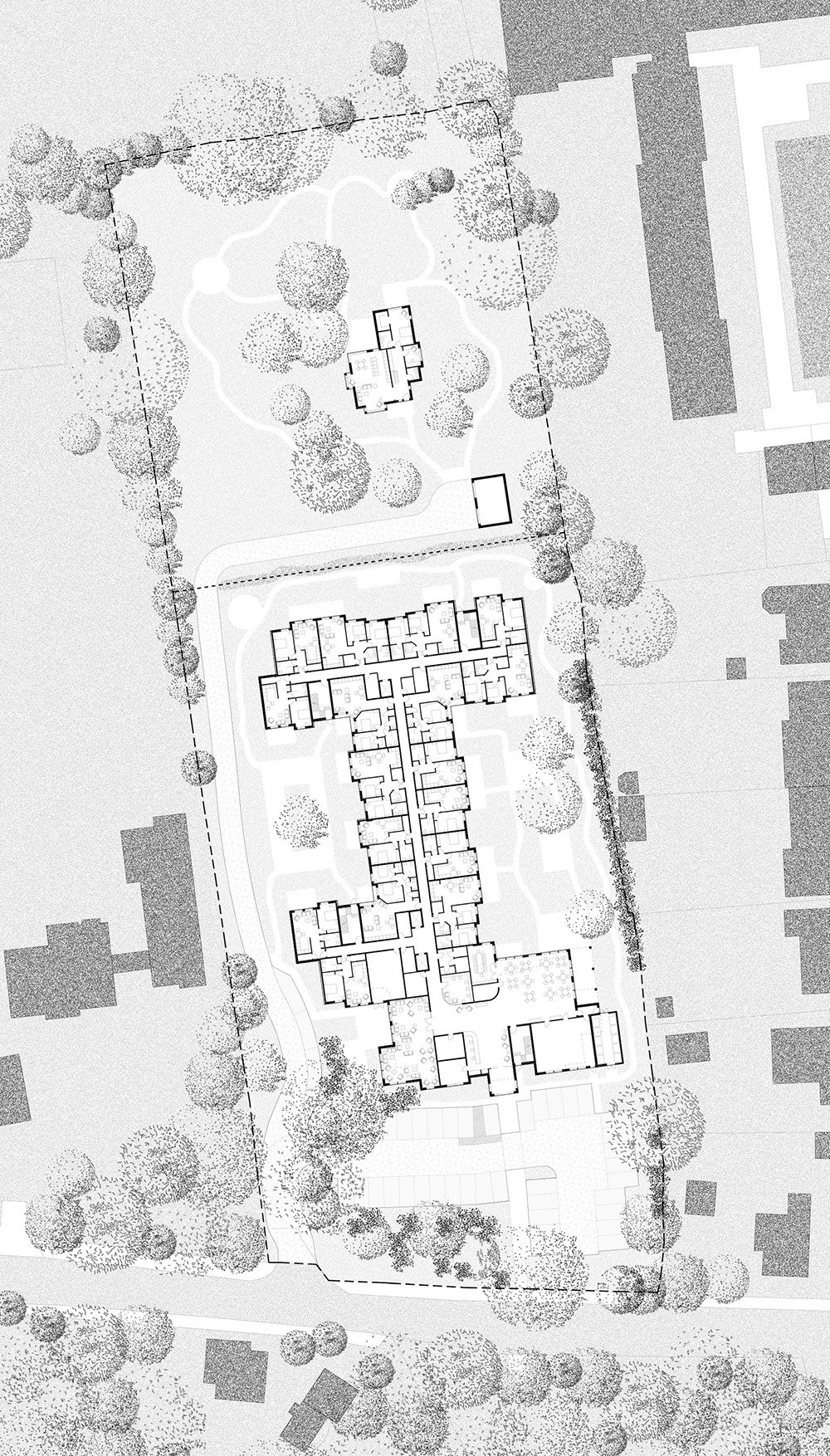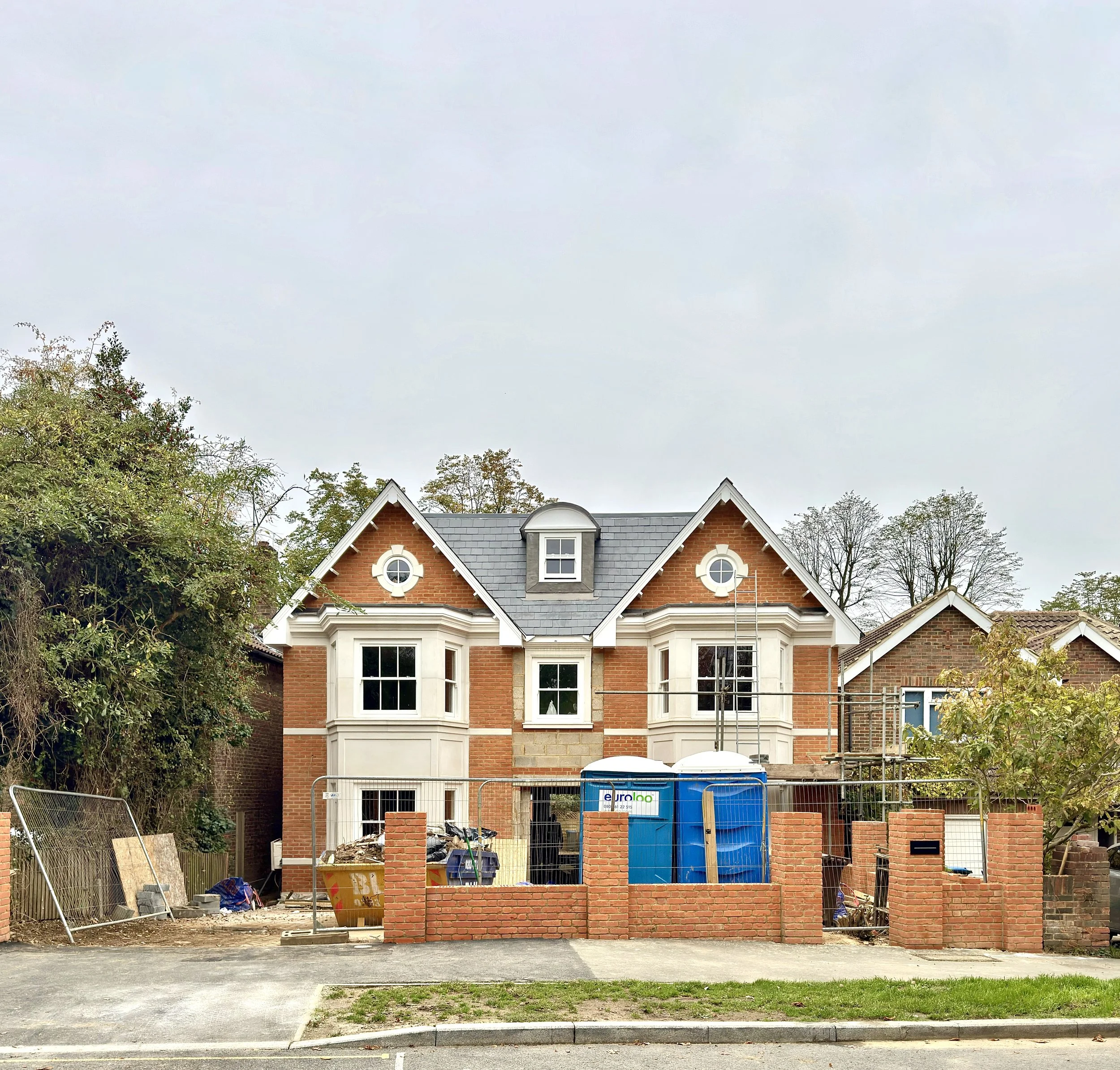2024. A new electric vehicle (EV) charging hub and sports pavilion in south London. An ambitious and rapidly expanding EV provider has selected Built Narratives to support them with the design for a new project within London’s Metropolitan Open Land area.
2025. Built Narratives’ design for a new-build care home in Bedfordshire is now with the local authority, seeking their advice as to its acceptability in principle.
2025. Our design for a refurbished gardeners’ mess in an exceptional Grade 1 Listed location in London. This is due to commence construction in late 2025.
2024. Built Narratives have completed the design for a modest three-bedroom home in Surrey set in an acre of gardens. The building is designed in a familiar, traditional local vernacular, to sit comfortably amongst its neighbours, however the detailing is contemporary. This knitting together of traditional and contemporary designs creates a project that feels modern and forward-looking and also appropriate for its context.
2024. Feasibility floor plans for a new nursing and dementia care home in south east England. The layout provides a generous entrance with cafe, private dining room and hair salon. Six care groups are spread across three floors and the back-of-house facilities are split, but vertically aligned for ease of use.
2024. We’ve recently achieved a successful pre-application enquiry for a large scheme in Surrey. This will provide an assisted living project with 50 apartments set on the edge of a beautiful village adjacent to the Greenbelt and AONB.
2024. Construction is nearly complete at our new house in Wimbledon, south London. Construction began in late 2024 with completion due by the end of 2025.
Built Narratives is a design and solution-focused architecture studio.
We believe in architecture’s ability to inspire joy, enhance lives, and create new opportunities.
We design outstanding buildings and environments that improve lives, add value for owners, and minimise environmental impact. Each project is unique; crafted to suit its particular client, context and constraints.
2024. In Grantham we’re redeveloping one wing of a very large care home. The home suffers from low occupancy driven by poor-quality accommodation. We’re testing alterations to one wing; creating larger and more modern fully ensuite bedrooms and reducing their number. These bedrooms will much more closely resemble the type and size of bedrooms in a new-build development. Here, we’re adapting an existing underperforming building to provide improved accommodation. By reusing an existing building we’re reducing the carbon impact that a demolition and re-build project might create; the best form of sustainability.
2023. A modest and characterful lower ground floor reconfiguration and extension to a Victorian terraced house in Islington, London. The extension formed a generous family room and improved the building’s relationship with the garden. Construction completed in 2024.
2023. Interior sketch for a simple glazed kitchen extension. Planning permission was approved in late 2023 and construction work was completed in summer 2024.
Proud of our adaptability, we excel at various scales and are committed to meticulous craftsmanship.
Our work not only shapes buildings but also positively influences users, society, and the environment.
2023. Built Narratives have been selected to design a new-build sauna and wellness pavilion in east London. The sauna’s design will form a blueprint for a series of saunas across the country. The design lends itself to many locations, with an inward courtyard-centric focus.
2012. A unique mid-century house in Welwyn, Hertfordshire which was fully renovated, restored, and extended.
2024. An interior visualisation for a new three-bedroom home in Surrey set in an acre of gardens. This captures the view from the entrance hallway looking through the living room.
2024. A 70-bedroom nursing and dementia care home in Hampshire. This scheme sits to the north of a busier road but is well shielded by a mature tree-line, allowing privacy and noise mitigation. A detailed planning application is due to be submitted in H2 2024.
2024. Built Narratives enjoys using different types of visualisations to speak to different people to promote different outcomes. This illustrations shows a glimpse of a new-build care home we’re proposing alongside a long-term client.
2023. Internal reconfiguration of a duplex apartment in Hampstead, London.
2024. An early feasbility assessment for a housing and care home site in Essex. The layout responds to the Listed house to the west, and provides for very different densities; widely spaced houses along the western road where the site abuts the open fields and more tightly aligned houses to the east where a new development has already been built at high-density.

